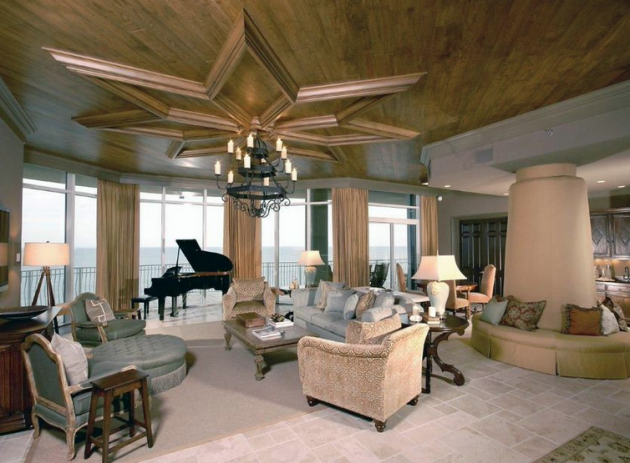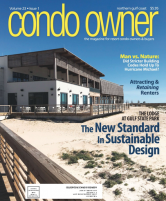Penthouse Design With a Tuscan Flair
With Furnishings That Welcome the Whole Family
By Marcia Bradford, Condo Owner Magazine, Volume 18, Issue 4 (Fall 2014)

Carla and Ed Dickinson love many things about their penthouse condominium on the northwest Florida gulf coast, but what they most enjoy is that it was designed to be a beautiful, yet comfortable, family place where their children and grandchildren feel right at home.
The couple had already owned property on the beach, but when they saw the layout of the central tower units in LaRiva, a luxury beachfront complex on Perdido Key, they knew it was just what they wanted.
“We bought the unit prior to the building’s construction, because we just loved the floor plans, which are open and spacious, with a bedroom on each corner,” Carla Dickinson explained. “Now that it has become our vacation home, we also really appreciate the large amount of balcony space, which provides amazing views and lets in lots of light.”
Because there is only one unit per floor in LaRiva’s center tower, each bedroom has its own balcony and the balcony overlooking the gulf is huge, Dickinson added. Additionally, she said the large living and dining area at the center of the 4,300-square-foot unit provides ample space for entertaining family and friends.
“Our daughter recently had her wedding reception in the condo, and we were able to seat 32 guests, using both the balcony and the living room,” she said. “It was wonderful to have such a special occasion here, but we also enjoy the laid-back family time, with the grandchildren running around. We really appreciate the way our designer created a living space that is beautiful, yet accommodating to young children as well as adults.”
A Beach Retreat With A Traditional Tone
With specific ideas about the style they wanted for their condo, the Dickinsons turned to Interior Designer Stephen Pararo, ASID, owner of Pineapple House Interior Design in Atlanta. “We just loved his work and knew he would create a wonderful vacation place for us,” Dickinson said of Pararo, who had already worked with the family on several different projects
Pararo, who has a background in architecture as well as design, was involved from the earliest stages.
“This was a full interior build-out and decoration of an empty penthouse shell on the 9th floor of a high-rise building,” he explained. “We received the condo with concrete floors and stubbed in plumbing. Pineapple House took responsibility for every aspect of the project, including its architectural specification, construction management and the interior design.”
Explaining that his company bases all design decisions on “our understanding and interpretation of the client’s tastes and interests,” Pararo said it was also helpful to have a prior relationship to the Dickinsons.
“We already knew a lot about this wonderful family from other projects we’d done with them,” he said.
In planning the use of the condo’s interior space, Pararo said he took into consideration that all beach-related water activities at La Riva take place on a separate pool, spa and beach level. This allowed the Dickinsons to have a traditional tone to the home, even though it was a beach retreat.
“We suggested an inviting, atypical getaway, with a Mediterranean feel, featuring carved wooden details, iron, stone or stone-like accents and antiqued wooden finishes.” he said.
This concept worked perfectly with the owners’ intentions, Dickinson said. “We both love Italy and have been fortunate to travel there. We love the hominess of the European lifestyle, the old-world designs with their durable furnishings and welcoming feel.”
Form Matches Function
Pararo said that architectural elements were a huge consideration for the unit’s interior design.
“Every size, shape and layout is carefully studied and addressed,” he explained. “Everything has to be in harmony, so Pineapple House handled every detail, including the wall and ceiling materials and patterns, the tile designs of every bath, as well as the custom cabinetry throughout the home.”
A primary concern of the design was to maintain unobstructed ocean views, Pararo said.
“We did this with good space planning, the proper placement of furniture, and by using open, graceful iron lighting features that you can see through, along with ceiling mounted fixtures and recessed lights,” he explained.
He added that the private Elevator Lobby provided an opportunity to set the stage for the old world environment the Dickinsons sought.
“In this space, we employed a stone mosaic floor with rug detail, an antiqued wooden chest, grass cloth walls and a pair of dark-stained classic host chairs,” he said. “The foyer expresses its Tuscan-inspired character via an exposed beamed ceiling and beautifully textured wall with an antiqued plaster finish. It also introduces the 24-inch x 24-inch pillowed edge stone flooring that runs throughout the home.”
From the foyer, you step into an open living area with an enormous ocean view. To help define these spaces, Pineapple House added special architectural elements. A star-shaped medallion graces the great room ceiling and a massive support column was disguised by making it into a circular upholstered banquette, which also created multi-directional seating options.
Pararo also designed deep crown molding that seamlessly becomes a valance, which supports and integrates traversing, full-draw drapery throughout the perimeter of the penthouse.
“Draw drapery allows for privacy and greatly assists with targeted solar (heat) control at the beach,” he pointed out.
Turning to the master bedroom, the designers used dark stained wall panels to absorb the light from the expansive wall of windows,
“This also brings strength and masculinity to the suite,” Pararo said. “The master bath delighted the homeowner with its whimsical vanity and spectacular bathing area, with privacy drapery hanging from tracks that are incorporated in the ceiling alcove.”
Cool Tones Balance Intense Sunlight
With its many glass doors, walls and windows, the Dickinson’s penthouse condo has wonderful vistas, but the intense sun and reflective surroundings had to be addressed to prevent it from being too bright and too hot, Pararo said.
“To help absorb and balance the intense coastal light when the drapes are open, we used dark-stained wood ceilings, columns, walls, and cabinetry throughout,” he said. “Staying true to the Tuscan-inspired roots, the finishes on the kitchen and pantry cabinetry, columns, bar and bathroom cabinets impart a slightly worn, antiqued patina. With modern-day sustainability in mind, instead of using precious mahogany for wooden surfaces (interior doors, the master bedroom paneled walls and expansive great room ceiling), we selected birch and pine, which are more rapidly renewable resources, and faux finished all of them to have the appearance of mahogany.”
In the bathrooms, ceramic tiles were used to impart the look of stone, while alleviating the use of that natural resource, Pararo said. Additionally, most floor coverings are quickly renewable, easy-to-clean hemp and sisal.
To complete the look, Pararo created a color palette that incorporates shades of ocean blue and sand, expressed in lush textures and dusty fabrics. Most of the drapery and bedding are made from natural linens and cotton, while the upholstered pieces are covered in damask and velvet.
“The cool fabrics contrast with the darker, faux-finished wooden walls, cabinetry and furniture, to help keep the environment’s abundant amount of natural light in balance.” he said.
Dickinson said she and her husband could not be happier with the results of Pineapple Houses’ design, which reflects their love of the Italian and Mediterranean styles.
“I had been getting ideas and collecting pictures of what I wanted for several years,” she said. “I gave my thoughts and pictures to the designers at Pineapple House and they did an amazing job of creating what I dreamed of.”
Equally as essential, Dickinson added, Pararo and his staff provided the durability that makes it easy to relax and enjoy the space at the beachfront condo.
“I bring my grandchildren down here several times a year and they just love it,” she said. “One of my goals was to have a place where they didn’t have to worry about hurting themselves or harming the furniture. We wanted to be able to enjoy large family meals and leisure time together in a relaxed atmosphere and this design makes that possible.”
Bookmark the permalink.
Print Version

Leave a Reply